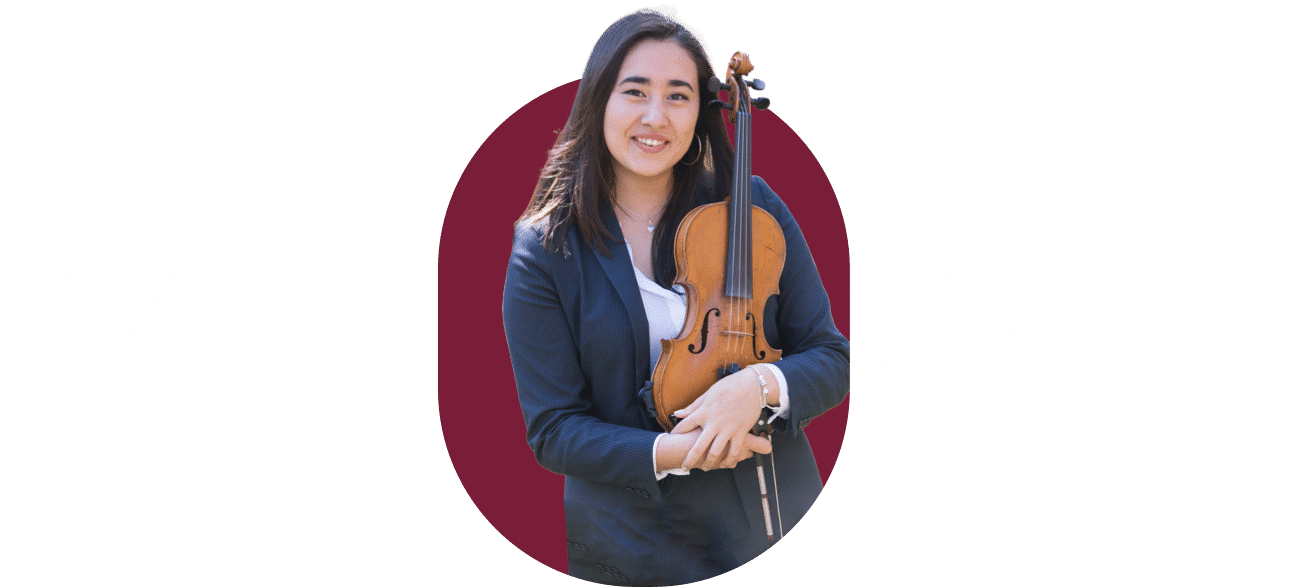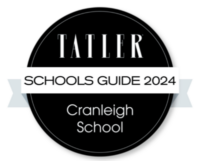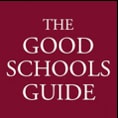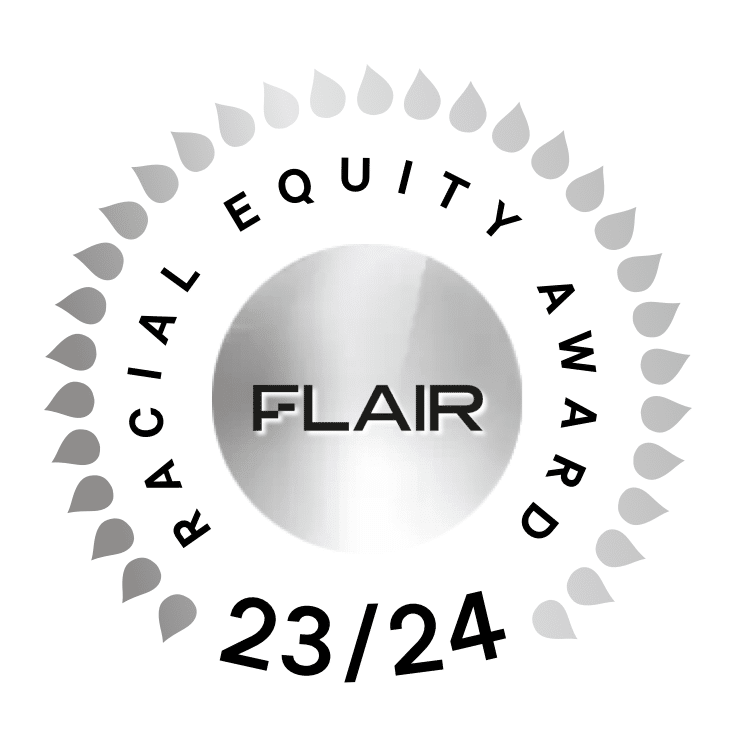
Quick links

NEXT OPEN DAY – SATURDAY 12TH OCTOBER 2024
Interested in visiting? We'd love to welcome you to our school on Saturday 12th October from 9:30am. Please read our admissions pages or contact admissions@cranleigh.org with queries.
Learn more








